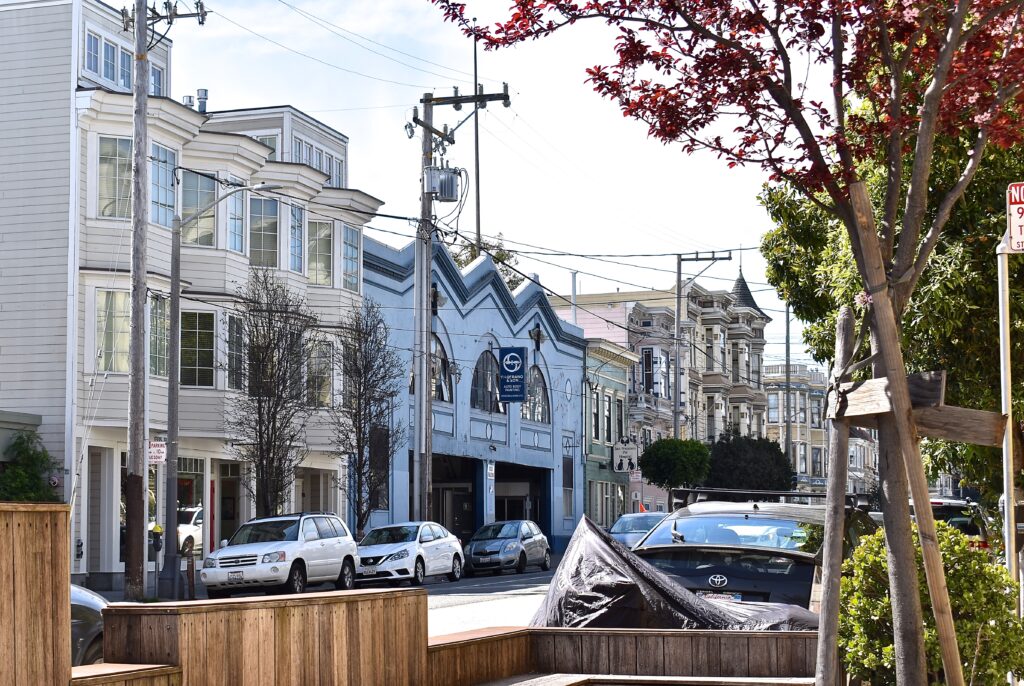Development Project at 1355 Fulton St.
Using the State’s Density Bonus for the Divisadero Corridor as a cover, M-J Investments, a real estate developer, is trying to push through SF Planning a 9-story condo development for the present Lofrano Auto Body Garage at 1355 Fulton Street.
The Lofrano site is mid-block, off the Divisadero Corridor, in a residential neighborhood of 2 and 3 story residences and small businesses. The present development plan is totally out of scale, of excessive size and bulk, and architecturally incompatible with the surrounding homes and small businesses.
With no clear proposal for the number of affordable rental units or condos they intend to actually provide, the developers are using the City’s need for housing to enrich themselves and impose a grossly out of scale, dense and bulky tower that will do little to alleviate San Francisco’s drastic shortage of affordable housing, but go a long way towards making the residential block of 1300 Fulton unlivable for the residents and small business owners there and in the surrounding neighborhood.
The proposed development’s height exceeds the neighboring buildings by 6 stories and results in a mass that is out of scale with the surrounding context.
–SF Planning Preliminary Plan Assessment, June 2018

Background:
In March 2018, Michael Schinner, a corporate tax and real estate lawyer, and James Nunemacher, a principal at Vanguard Properties, purchased the Lofrano Autobody Garage at 1355 Fulton Street as M-J Investments for $6.5 million.
Reference:
In April 2018, they submitted a preliminary design plan to The City Planning Department to build a 9-story mixed-use development complex on the site.
This proposed 72,000 square foot development, through a fluke in the City’s allowances for commercial establishments within the Divisadero Transit Corridor, intends to use the State’s Density Bonus Program to bypass existing height restrictions and build to a maximum allowed 85 feet, even though 1355 Fulton is a mid-block site, off Divisadero, and surrounded by 2 and 3 story residences and small businesses.
On June 8, 2018 The City Planning Department issued a Preliminary Project Assessment (PPA) report. The PPA provided a preliminary analysis of the developer’s initial application for the 1335 Fulton St. project and areas of non- compliance with the provisions of the San Francisco Planning Code and federal, state laws and local laws and regulations.
Reference:
SF Planning Dept. Report on Lofrano Garage Project
In part, the City Planning PPA states:
The proposed building height exceeds the neighboring buildings by 6 stories and results in a mass that is out of scale with the surrounding context. Explore means of reducing the height while retaining the amount of proposed housing, … As the existing building is a historic resource, greater retention and reuse of existing building and more compatibility between the proposed vertical addition with the existing building is recommended.
On June 14, 2018, the M-J Investments design team, SIA Consulting Corp, lead a Pre-Application Meeting at Wallenberg High School to offer neighbors directly adjacent to the proposed development at 1355 Fulton a preview of the building’s preliminary architectural and engineering plans. This meeting was also intended as an opportunity for neighboring residents to ask questions and express concerns. No one from SF Planning was in attendance.
Approximately 40 neighbors of the impacted community were in attendance at the meeting, anxious for an open-minded and honest dialogue with the Project Sponsors / Developers about this development. Sadly, expectations were not met, and the meeting ended with many unanswered questions and concerns.
The issues, concerns, and recommendations contained in the Planning Department’s “Preliminary Project Assessment”, dated June 8, 2018, were not addressed, including the affordability (if any) of the units – a key element that will determine the density and affordable housing opportunities of the proposed project.
James Nunemacher, who was in attendance, refused to identify himself, and left the meeting before the conclusion. Those actions negatively impacted the tone of the meeting going forward and our intent at an honest and candid dialogue.
On Sept. 20, 2018, NOPNA (North of Panhandle Neighborhood Association) held its neighborhood meeting at the Oasis Cafe. M-J Investments again presented its design plan, Nothing had changed in the design, and although Mr. Nunemacher did not walk out this time, the neighbors at the meeting did not have their issues and concerns addressed, especially around the mix of rental and condo units and whether any of the units were to be below market / affordable.
In April, 2019, M-J Investments was supposed to submit a revised design plan, but asked for a delay.
The NNSG looks forward to working with M-J Investments, the SF Planning Department and other regulatory bodies to provide input to ensure that the development of this project is in compliance with all legal requirements, is sensitive to the historic character of the neighborhood, provides sensible growth, creates the maximum number of quality affordable housing, and respects the concerns of the community
